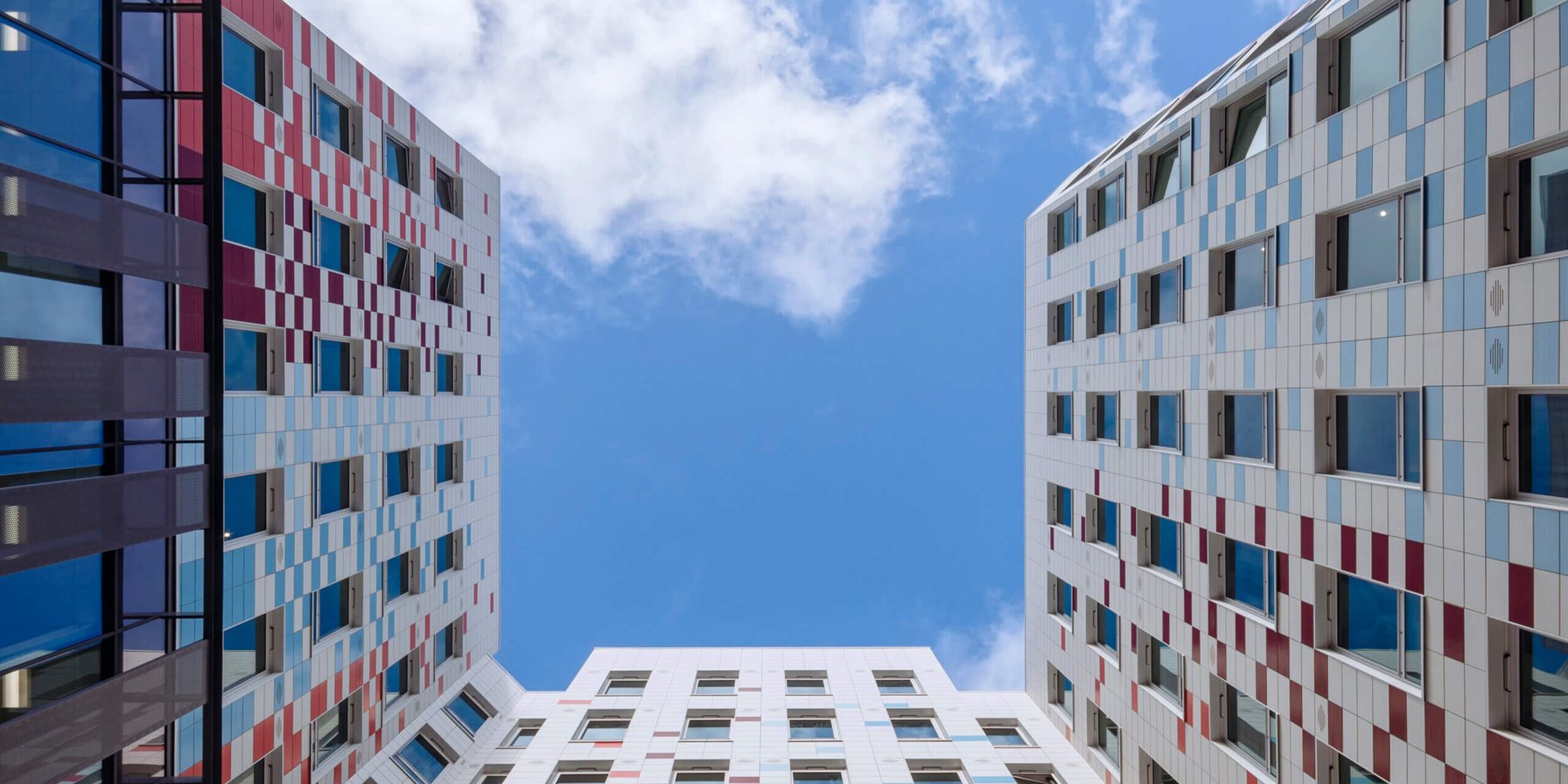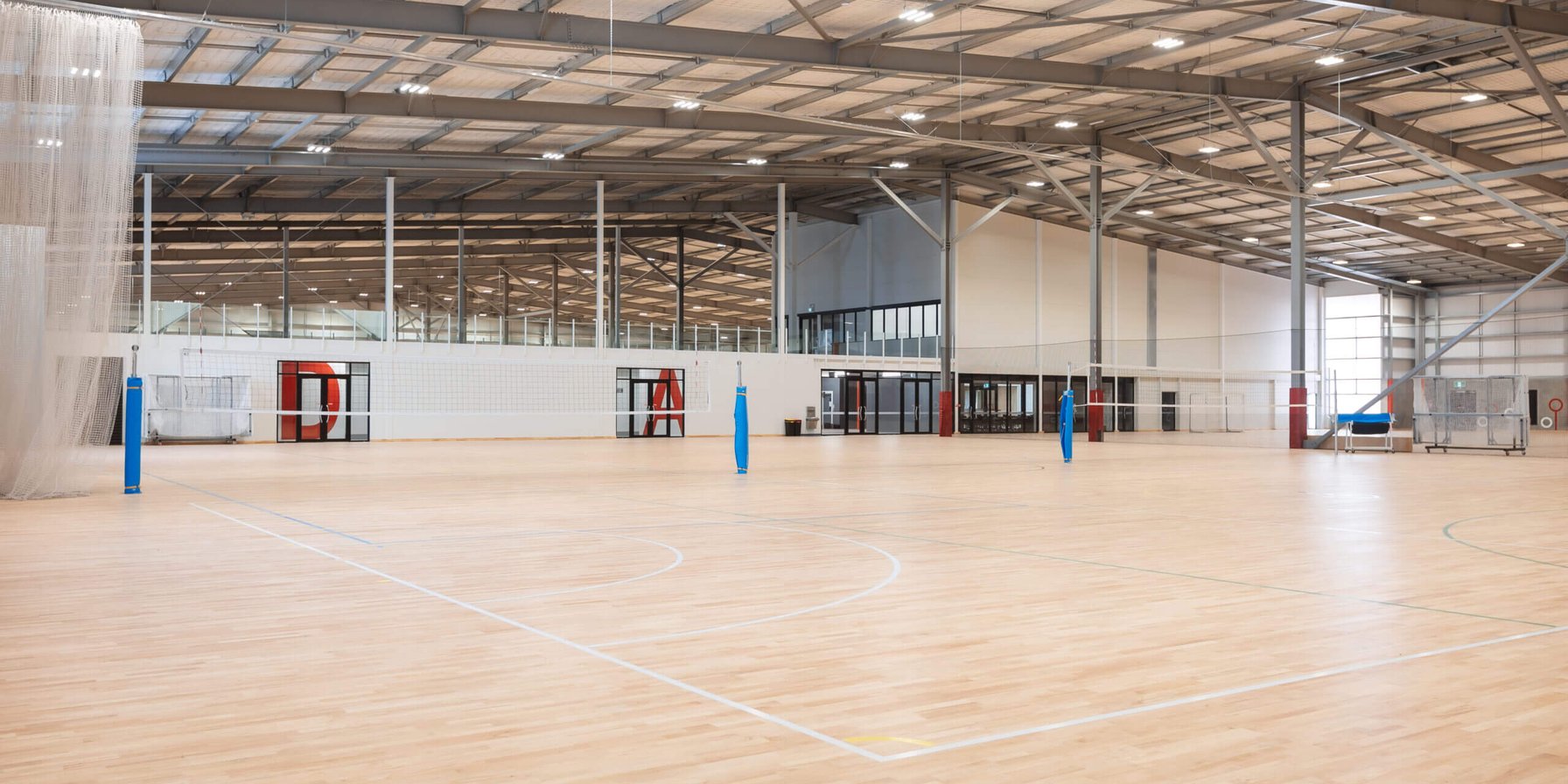Social Infrastructure
We specialise in the infrastructure that underpins productive, happy and healthy modern communities.
Our specialist sectors
We work with clients across the entire lifecycle of projects across the diverse sectors of social infrastructure.
Our health team is made up of former frontline health care providers. They draw on real-world experience to help clients design, fund, procure and deliver care facilities and models of care. Working across physical and virtual care delivery, they are leaders in the sector. They spearhead industry collaboration and provide ‘world-first’ innovations to help clients maximise the positive impact of health spending.
Learn More TSA Riley works across public and private primary, secondary, tertiary and technical education facilities. We work with facility owners and managers, and government education departments and ministries.
Our experience includes project management of design, construction, modernisation and refurbishment of sporting and aquatic facilities, classrooms, buildings and entire campuses. We also work with clients at investment and procurement phase providing business case, options analysis services and strategic procurement advice.
Learn More TSA Riley helps clients plan, procure, deliver, optimise and decarbonise built assets in the Arts and Culture sector. From business case through to delivery, we’ve helped clients on all types of projects from small community art centres to iconic galleries and cultural precincts.
Learn More We provide services, across the project lifecycle, for the science and technology sector. This includes business case, design management, project management, stakeholder management and commercial management and advice. We have worked across a range of assets and facilities including laboratories, science museums, and research and innovation hubs, institutes and facilities.
Learn More TSA Riley helps clients plan, procure, deliver, optimise and decarbonise built assets in the sport and leisure sector. We have experience working on a wide range of project types including aquatic facilities, ski resorts, playgrounds, community sporting fields, professional athlete training facilities, and some of the most iconic stadia in the world.
Learn More TSA Riley helps police, fire, ambulance and rescue organisations plan, procure, deliver, optimise and decarbonise their built assets. This includes business case, design management, procurement, project management, and decarbonisation strategies and advice. We have worked across a range of assets and facilities including weapons training facilities, ambulance stations, police stations and specialist weather forecasting models.
Learn More Our specialists have extensive experience in the justice and corrections sector. Our expertise includes the early stages of projects, such as options analysis and business case, through to procurement advice and project management during delivery phase. Our experience covers police facilities, courthouses and correctional facilities. We’ve also advised on reform programmes.
Learn More Let’s work together
Need help to plan, procure, deliver, optimise and decarbonise your project? We’d love to help.



