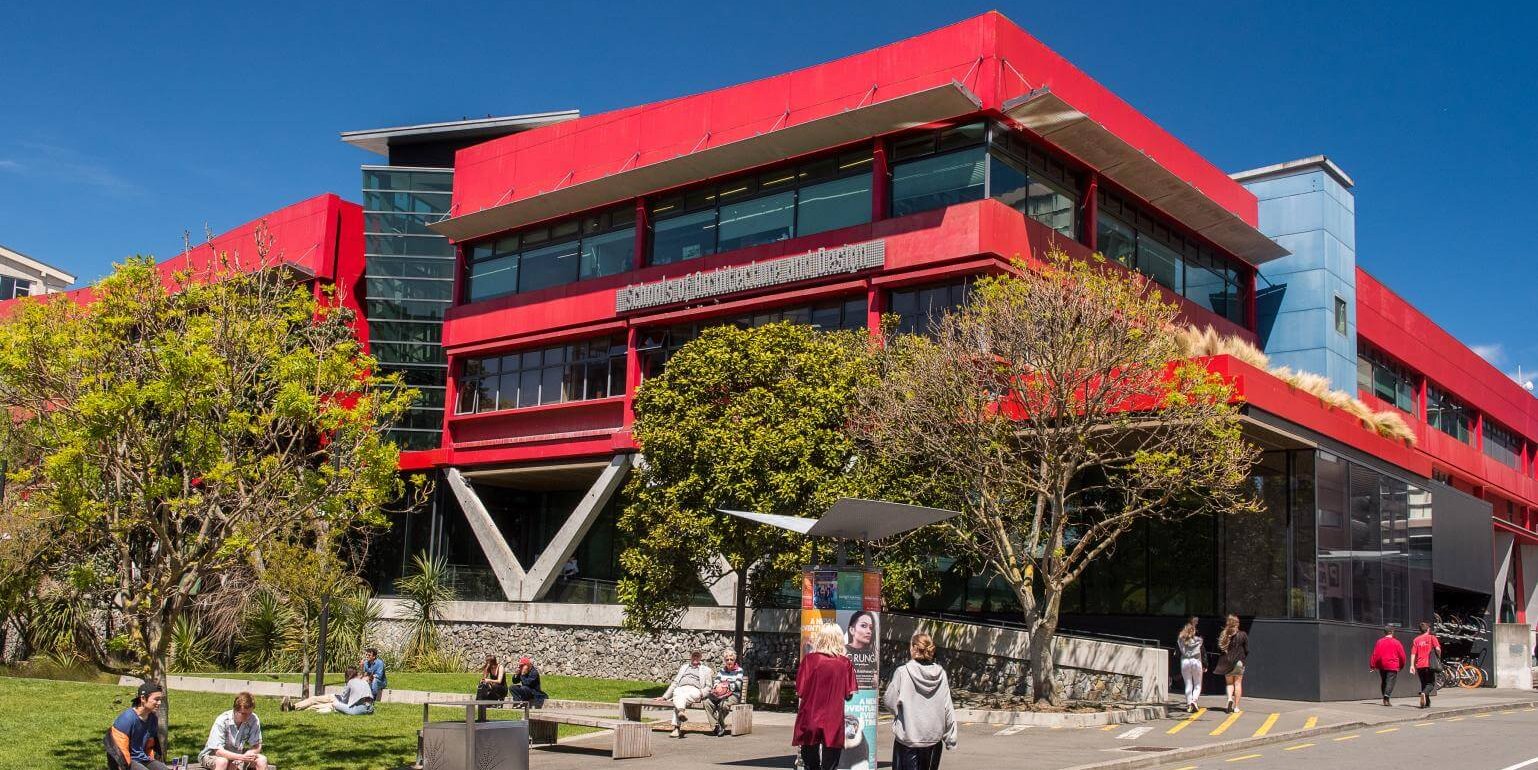Victoria University Wellington – Wellington Faculty of Architecture and Design Innovation
Te Herenga Waka - Victoria University of Wellington

As part of the strengthening works, the Ground Floor was fully refurbished with the creation of a new administrative office, a new library, a new building entrance, and refurbished lecture theatres, with all new plant and services.
Our long-standing relationship with Victoria University began in 2014. One of our Associate Directors continued this collaboration when he started working on the Faculty of Architecture & Design Innovation project at Te Herenga Waka – Victoria University of Wellington while employed by another company. Later, VUE contacted TSA Riley to close out the project, which involved planning and contract administration of the final stage. The project was completed in 2020.
The building covers over 3,200 sqm across four floors, including a basement level. The building was essentially cut in two when a central atrium was built in the early 1990s. Unbeknownst at the time, this, in part, created some of the seismic issues within the building. Beca was engaged to design a strengthening solution to bring the building up to 80% NBS or more. The design solution encompassed stiffening the basement by installing new shear walls and tie-beam foundations, making the ground floor more flexible (weakening and supporting all the columns with FRP wrap), and bracing the upper floors to allow for movement to occur on the Ground Floor.
TSA Riley was involved in the procurement of the consultants and ECI builder and planned the delivery to be undertaken in stages across three years. The prolonged delivery was due to the occupied building throughout the year, with limited periods for noisy work over the trimester three period between mid-November and mid-February. The first five stages were delivered to the original programme, with the final stages six and seven out of sequence due to funding constraints and a need to give the building users a break from all the construction disruption.