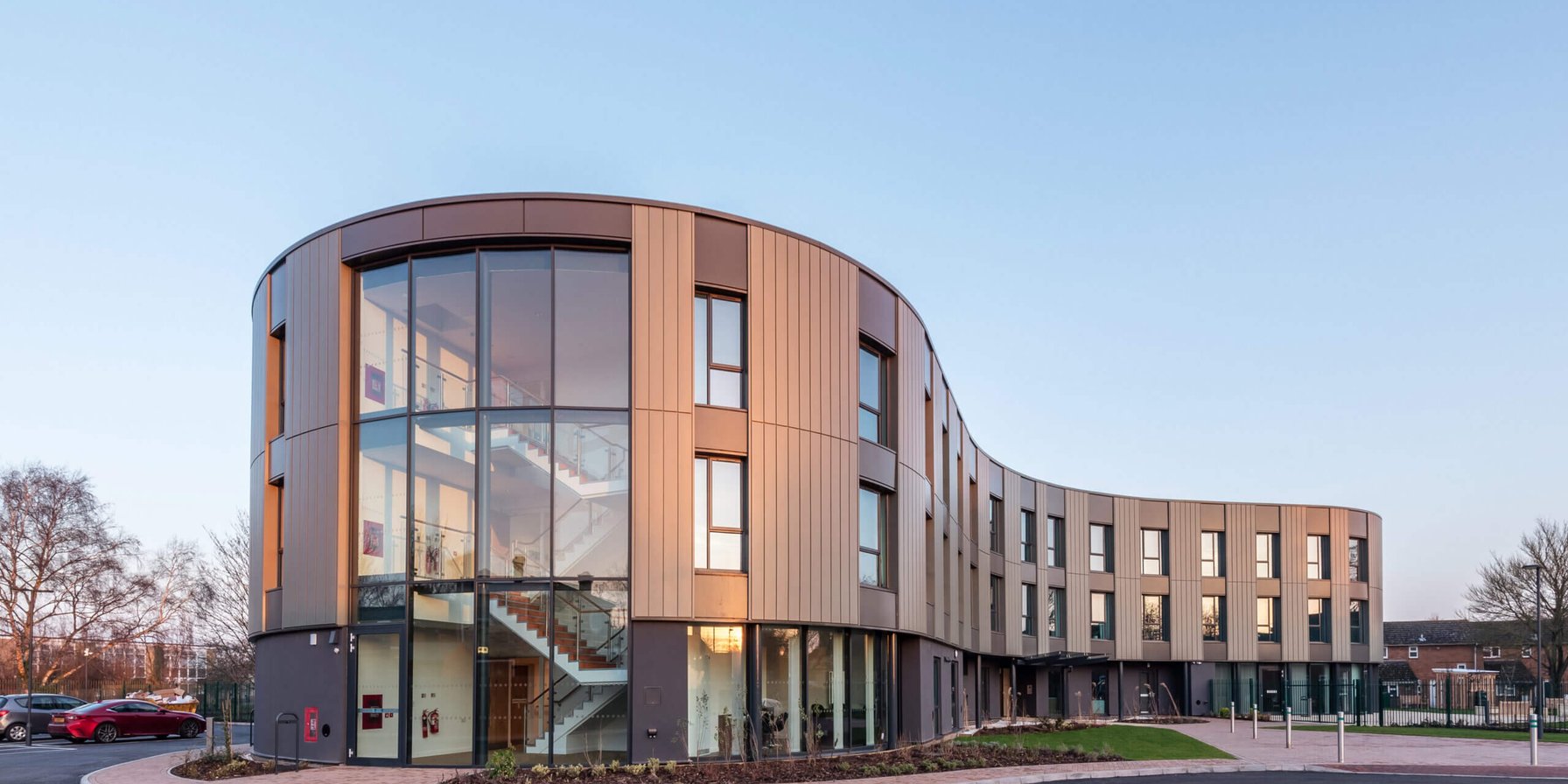Langley Court, St. Ives
Oak Foundation (Luminus)
Location
St. Ives, UK
Services
Cost ManagementContract Administration

TSA Riley provided cost consultancy for a three-storey development in Cambridgeshire with curved external walls and an external facade clad in green zinc rain screen cladding.
All apartments comprise one or two bedrooms, a lounge, a kitchen / diner and accessible bathroom facilities.
Communal facilities include a restaurant lounge, assisted bathrooms, a hair salon, the necessary staff facilities, and a guest ‘sleepover’ room.