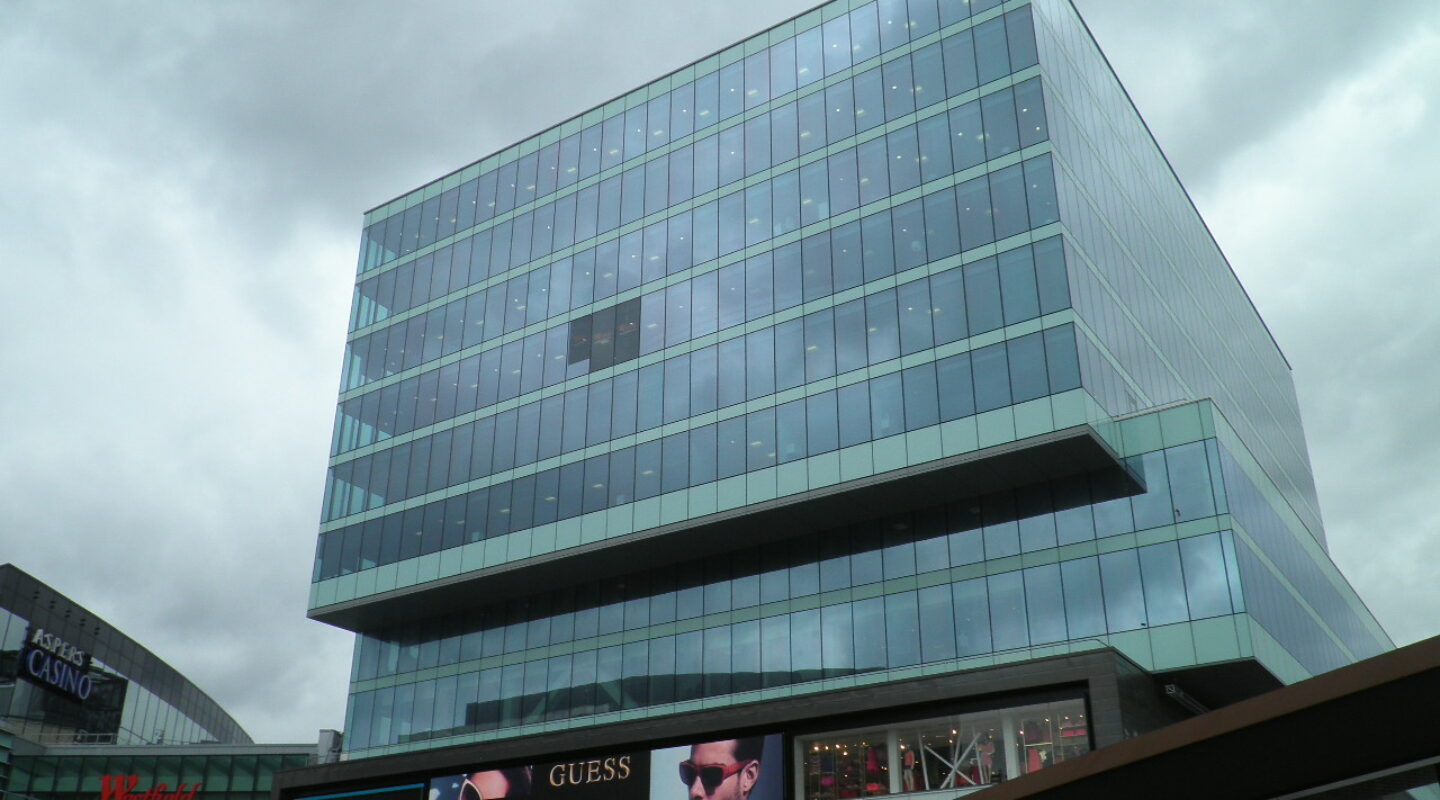ProjectStratford City Development

M6 Office, Stratford
Services:
Employer’s Agent
Project Description:
The M6 office project comprised the design and construction of a 130,000 sq ft, six storey office building of lettable space constructed above the podium (roof) level of the existing retail building with service cores down to and including an office lobby at ground level. The specification included a shell and core building and a fit-out to BCO Category A standard.
The six floors had a clear footplate which was designed to allow for maximum future flexibility. The office was a speculative development and as the locality was untested for offices, a key design requirement was the flexibility of future tenancy and letting arrangements.
