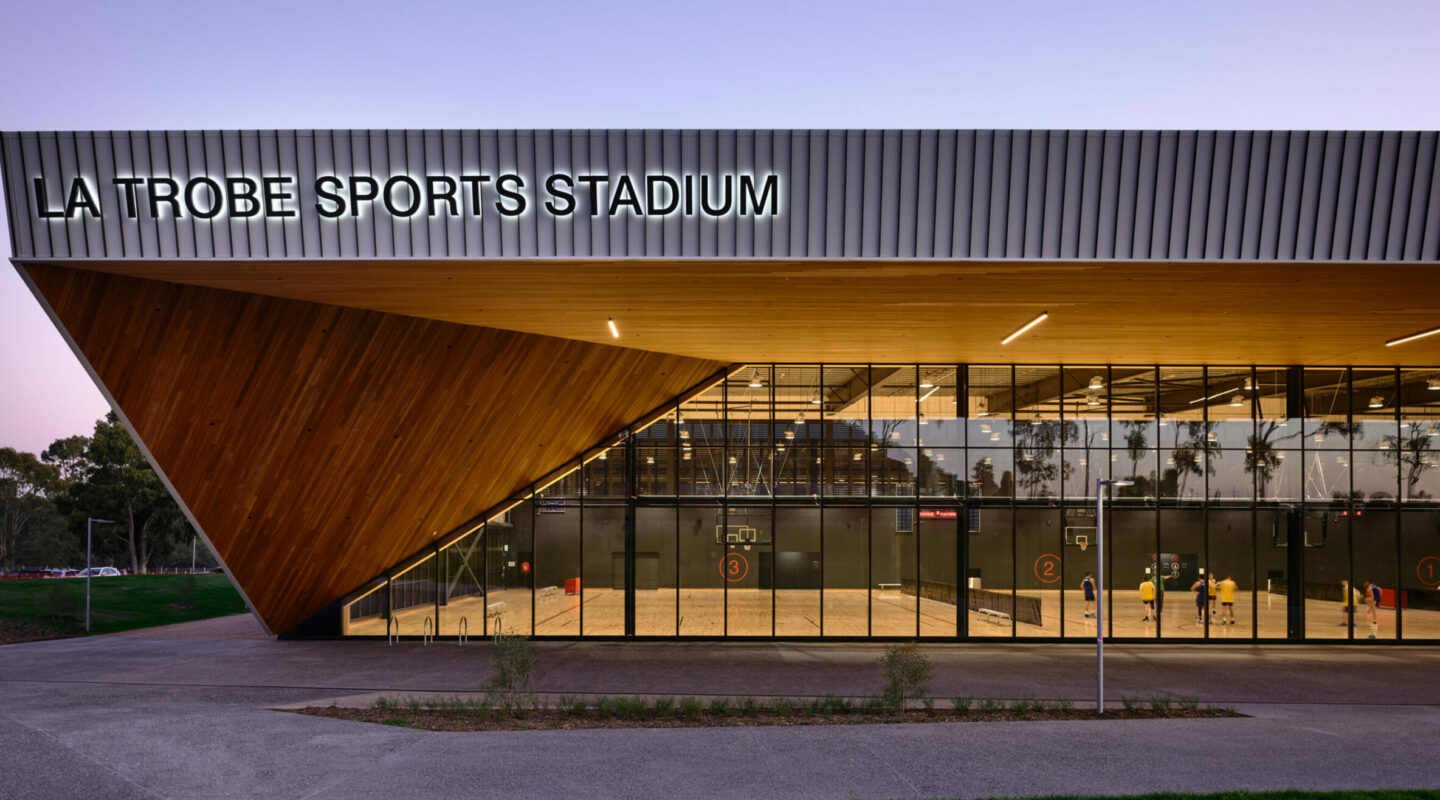ProjectLa Trobe Sports Park

A significant investment by La Trobe University, the La Trobe Sports Park has transformed Melbourne’s north into a regional sporting precinct capable of hosting mass participation events, regular grassroots sports competitions, and providing recreation opportunities for the local community.
TSA Riley provided project management services across the three stages of the project. Our roles varied and included master planning, design, and value management, procurement, and the development and administration of tenders and contracts. We also managed planning and program management, project monitoring and reporting, and acted as superintendent. Throughout all stages, we actively managed stakeholder engagement.
Situated on 60 hectares of the University’s Bundoora campus, the sports park includes a senior AFL oval, synthetic football/soccer pitch and pavilion, and a new teaching and research building. The new 5-Star GreenStar teaching and research building features six multi-mode ‘FIBA standard’ show and community courts with change facilities, sports science research laboratories equipped with an environmental chamber, motion tracking technology, pathology and specialist consulting suites, formal and laboratory-based teaching areas, 100 workstations for staff and tenants, and a commercial kitchen and café, all powered by a roof-mounted 500 kW solar array.
Significant civil works, signalisation, and infrastructure upgrades were necessary to provide connectivity between the Sports Park precinct and the main campus and accessibility to the wider local community.
TSA Riley adopted a highly consultative approach that proved essential to the design process and successful delivery of this multi-staged project, meeting the milestone date requirements of funding agreements between the University and various external financial stakeholders and teaching commitments.
Image credit: Warren and Mahoney Architects
